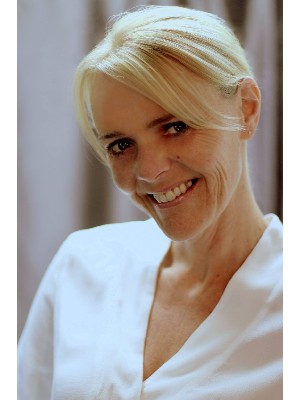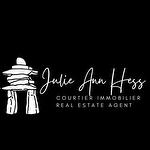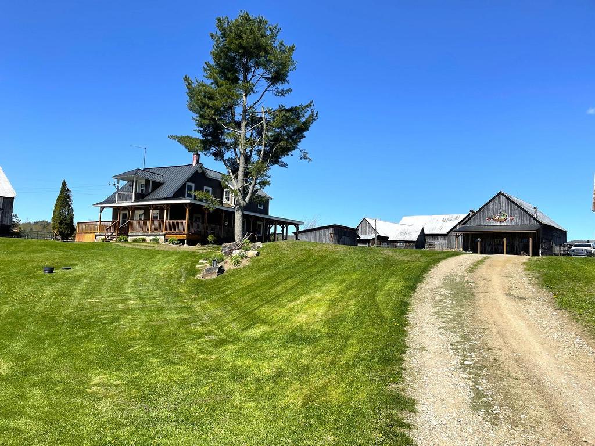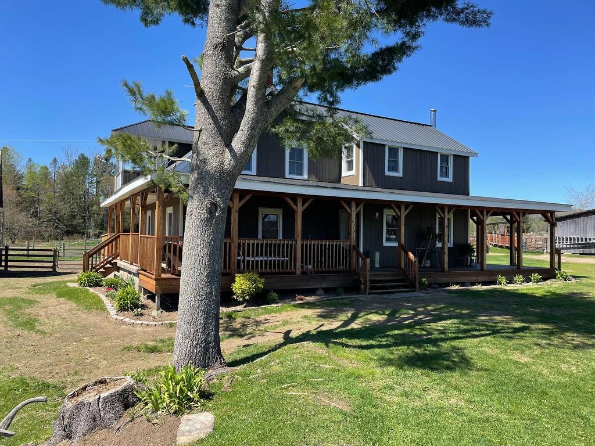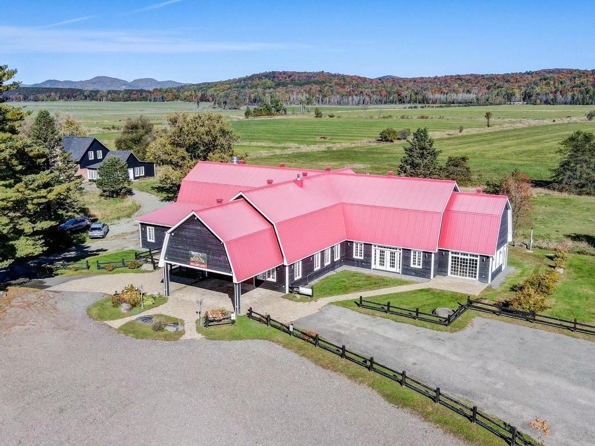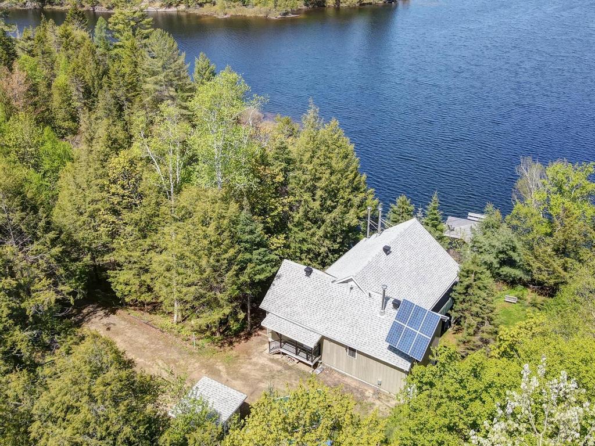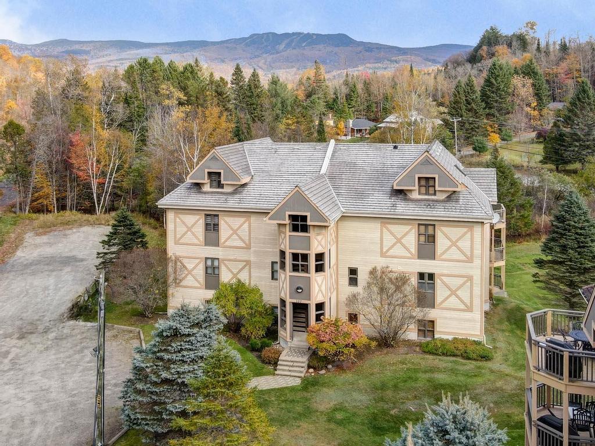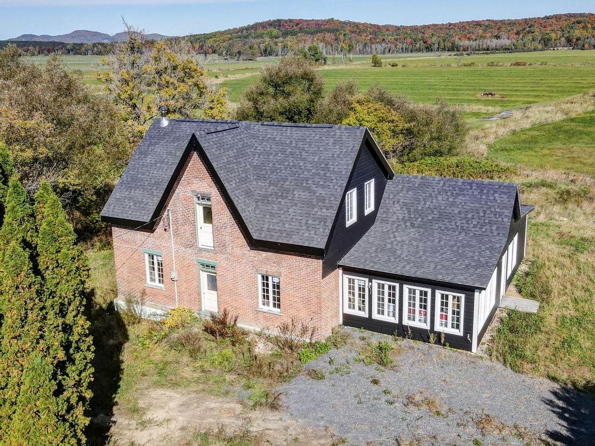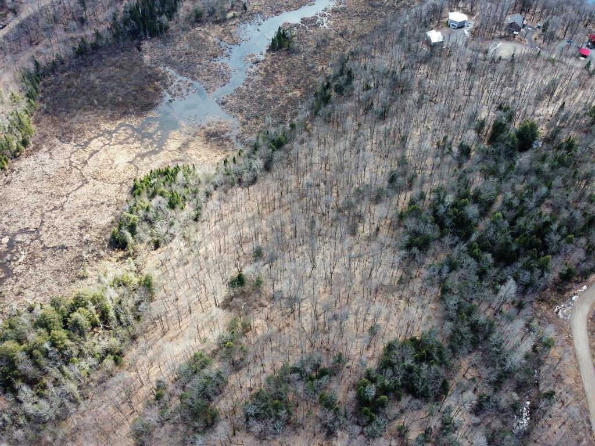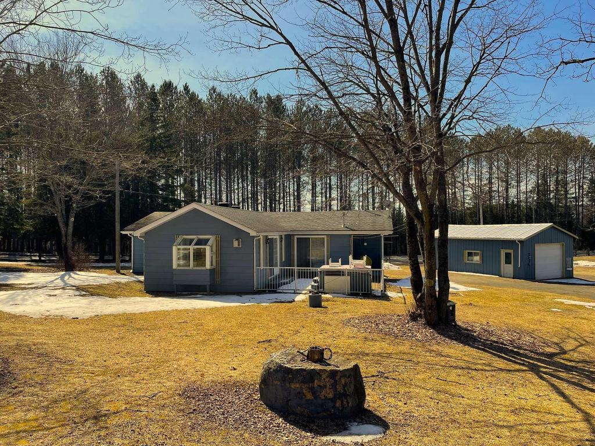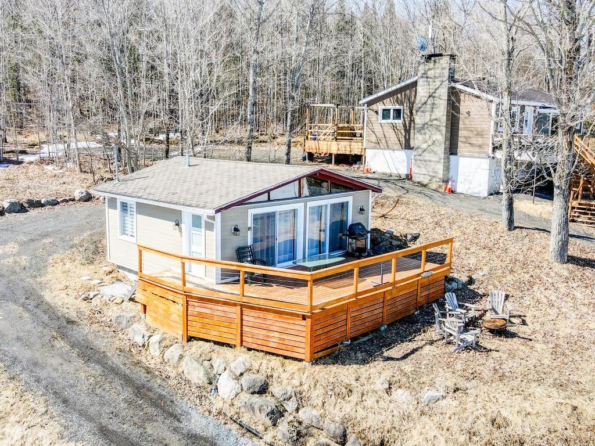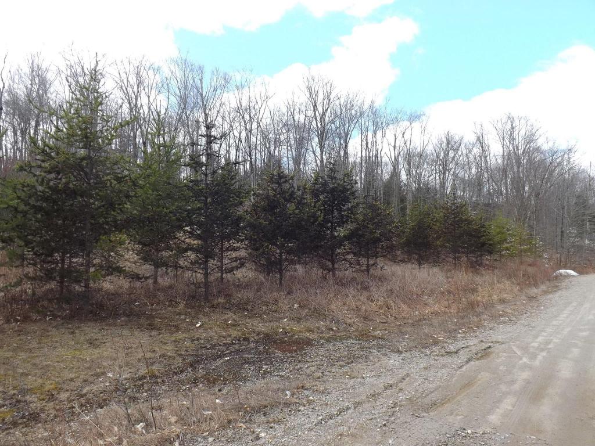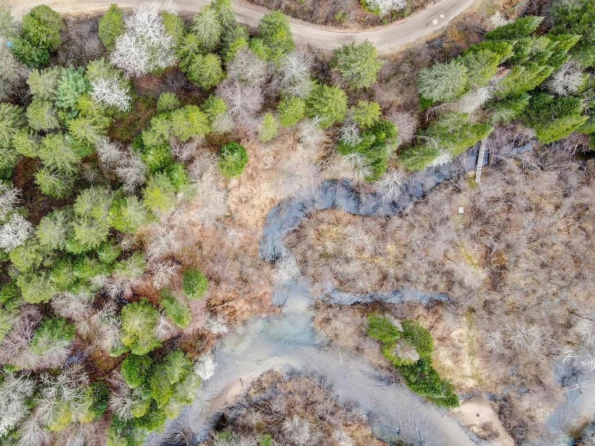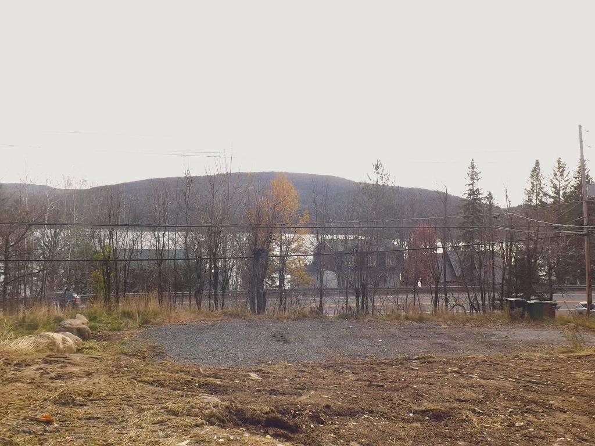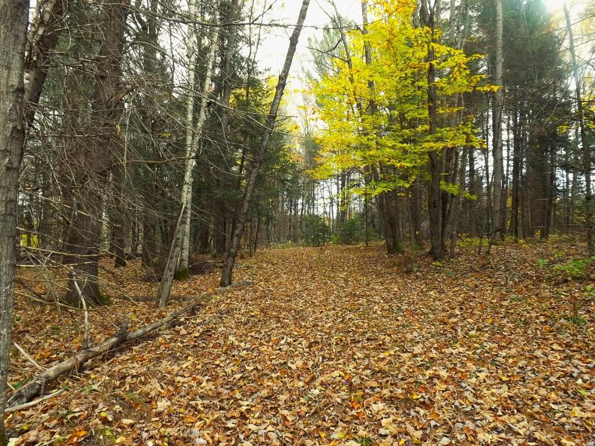Julie Ann Hess
Broker
Defined by service and expertise
‹
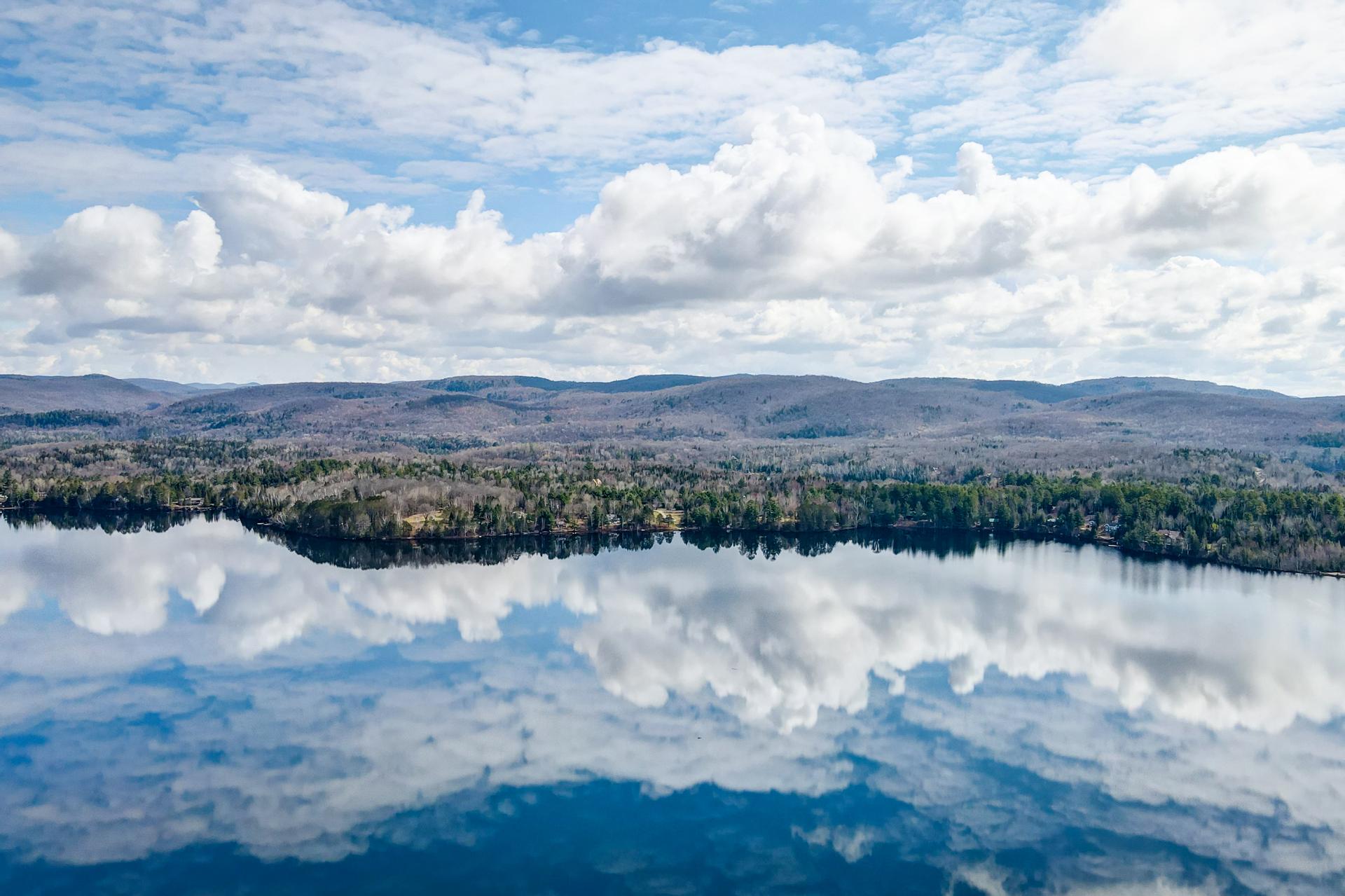
Listings
All fields with an asterisk (*) are mandatory.
Invalid email address.
The security code entered does not match.
$969,900
Listing # 25517253
Farm/Hobby Farm | For Sale
15
Ch. Walker
,Grenville-sur-la-Rouge,
QC, Canada
Bedrooms: 4
Bathrooms: 2
Grenville-sur-la-Rouge - Laurentides - Farming at its best!! Renovated 1896 Ancestral farmhouse with 4 bedrooms and 2 bathrooms, nestled on 84.9 acres. Many ...
View Details$969,900
Listing # 24631578
Single Family | For Sale
15Z Ch. Walker , Grenville-sur-la-Rouge, QC, Canada
Bedrooms: 4
Bathrooms: 2
Grenville-sur-la-Rouge - Laurentides - Beautiful Ancestral farmhouse with 4 bedrooms and 2 bathrooms, nestled on 84.9 acres. Many outbuildings: barn, 2 storage...
View Details$919,900 +GST/QST
Listing # 18458832
Com./Ind./Block | For Sale
115 Route Morrison , Arundel, QC, Canada
Arundel - Laurentides - Superb commercial building (Beefeater restaurant), completely renovated in 2012 by the current owner. Excellent ...
View Details$529,900
Listing # 26467963
Single Family | For Sale
991 Ch. des Pionniers , Boileau, QC, Canada
Bedrooms: 5
Bathrooms: 2
Bathrooms (Partial): 1
Boileau - Outaouais - Spacious waterfront property on the shore on Lac Champagneur (motorized). 5 bedrooms, 2 full bathrooms and powder room. ...
View Details$489,900
Listing # 21944854
Condo/Apt. | For Sale
107 Ch. de l'Érablière , 2 , Mont-Tremblant, QC, Canada
Bedrooms: 2
Bathrooms: 2
Mont-Tremblant - Laurentides - Prime location!! Turn key unit with 2 bedrooms and 2 full baths situated in the heart of the old village. Ground floor ...
View Details$399,900 +GST/QST
Listing # 14417757
Single Family | For Sale
111 Route Morrison , Arundel, QC, Canada
Bedrooms: 5
Bathrooms: 2
Arundel - Laurentides - Situated in our picturesque town of Arundel this ancestral property that has been almost completely renovated with 5 ...
View Details$299,900 +GST/QST
Listing # 26104573
Land/Lot | For Sale
Imp. Benoit , Boileau, QC, Canada
Boileau - Outaouais - Large wooded lot of 29.6 acres bordering Chemin Desgroseilliers, Impasse Benoit and Chemin de la Liberté. Quiet and ...
View Details$279,900
Listing # 19787179
Single Family | For Sale
76 Route Doctor-Henry , Arundel, QC, Canada
Bedrooms: 2+1
Bathrooms: 1
Arundel - Laurentides - Great location!! Well maintained property offering three bedrooms , large bathroom, and a spacious kitchen with an ...
View DetailsListing # 20281816
Single Family | For Sale
216 Route du Lac-Rond S. , Montcalm, QC, Canada
Bedrooms: 2
Bathrooms: 1
Montcalm - Laurentides - Charming, small 4-season cottage with 2 bedrroms. Large gallery with 2 patio doors to taken in the Gorgeous view of the...
View Details$129,900 +GST/QST
Listing # 21581385
Land/Lot | For Sale
Ch. Desgroseilliers , Boileau, QC, Canada
Boileau - Outaouais - Wooded lot of 4.99 acres situated in a peaceful area, with public access to Lake Champagneur and Lac au Loup very close ...
View Details$129,900 +GST/QST
Listing # 25160871
Land/Lot | For Sale
Rue du Ruisseau , Arundel, QC, Canada
Arundel - Laurentides - Looking for a quiet waterfront lot? This property has 2 distinct lots (3.48 acres in total), one is an island with 1370 ...
View Details$99,000
Listing # 16890321
Land/Lot | For Sale
252 Route du Lac-Rond N. , Montcalm, QC, Canada
Montcalm - Laurentides - Looking to build your dream cottage or primary residence? This lot offer a new drilled well (2021) with 600 gallons per ...
View Details$39,900
Listing # 11512366
Land/Lot | For Sale
18 Ch. Dewar , Harrington, QC, Canada
Harrington - Laurentides - *Great Location** Flat wooded lot of 18,785 sq ft with the entrance already in place, and area ready to build your ...
View Details
The trademarks MLS®, Multiple Listing Service® and the associated logos are owned by CREA and identify the quality of services provided by real estate professionals who are members of CREA.
REALTOR® contact information provided to facilitate inquiries from consumers interested in Real Estate services. Please do not contact the website owner with unsolicited commercial offers.
Copyright© 2024 Jumptools® Inc. Real Estate Websites for Agents and Brokers
