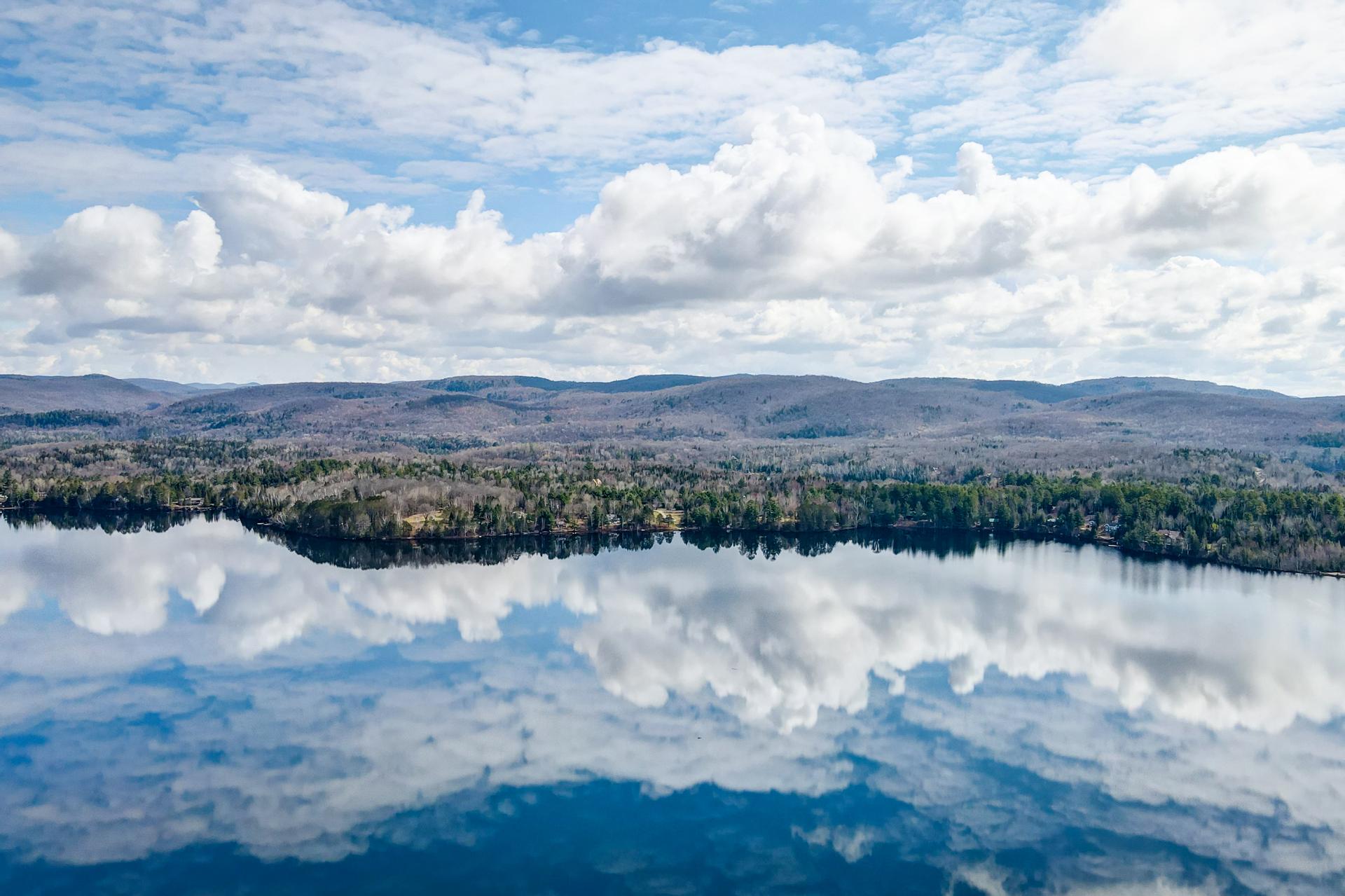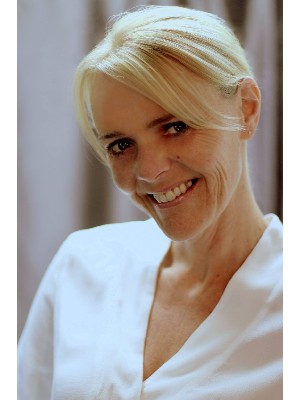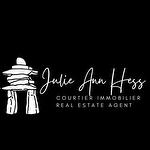Julie Ann Hess
Broker
Defined by service and expertise
‹

Listings
All fields with an asterisk (*) are mandatory.
Invalid email address.
The security code entered does not match.
$1,250,000
Listing # 13005770
Farm/Hobby Farm | For Sale
369
Imp. de Gramont
,Boileau,
QC, Canada
Bedrooms: 4
Bathrooms: 3
Boileau - Outaouais - 409 acre homestead. Beautiful two-story home with 4 bedrooms, 3 full bathrooms. Triple detached heated garage, renovated...
View Details$1,250,000
Listing # 13182947
Single Family | For Sale
369Z Imp. de Gramont , Boileau, QC, Canada
Bedrooms: 4
Bathrooms: 3
Boileau - Outaouais - Nestled on 409 acres , this beautiful two-story home has alot to offer. Large kitchen centered on the first floor with ...
View Details$999,000 +GST/QST
Listing # 21677852
Farm/Hobby Farm | For Sale
30
Ch. White
,Arundel,
QC, Canada
Bedrooms: 4
Bathrooms: 1
Bathrooms (Partial): 1
Arundel - Laurentides - Prime location!! 206 acre farm with numerous possibilities:cultivation, animals etc. Two-story house with with 4 ...
View Details$999,000 +GST/QST
Listing # 16222165
Single Family | For Sale
30Z Ch. White , Arundel, QC, Canada
Bedrooms: 4
Bathrooms: 1
Bathrooms (Partial): 1
Arundel - Laurentides - Prime location!! 206 acre farm with numerous possibilities:cultivation, animals etc. Two-story house with with 4 ...
View Details$789,900 +GST/QST
Listing # 24434336
Land/Lot | For Sale
Route Morrison , Arundel, QC, Canada
Arundel - Laurentides - Two agricultural lots with a total of 127.7 acres situated in the beautiful Arundel area. The lot 6215049 is composed of...
View Details$739,900 +GST/QST
Listing # 19961818
Single Family | For Sale
291 Ch. du Nordet , Lac-Supérieur, QC, Canada
Bedrooms: 4
Bathrooms: 1
Bathrooms (Partial): 1
Lac-Supérieur - Laurentides - Charming property 'Viceroy' situated on 2.58 acres bordering the Boulé River. The main floor has a open concept with a ...
View Details$649,900
Listing # 21230077
Single Family | For Sale
22 Ch. Maryhill , Harrington, QC, Canada
Bedrooms: 1+2
Bathrooms: 3
Bathrooms (Partial): 1
Harrington - Laurentides - An exceptional paradise property, this majestic and unique log home welcomes you with its large open living spaces. ...
View Details$449,900
Listing # 19542878
Condo/Apt. | For Sale
107 Ch. de l'Érablière , 2 , Mont-Tremblant, QC, Canada
Bedrooms: 2
Bathrooms: 2
Mont-Tremblant - Laurentides - Old Village location, perfect year round retreat or weekend getaway for nature and sports enthusiasts. Short term rental...
View Details$369,500
Listing # 10259491
Single Family | For Sale
133 Rue Bellevue , Huberdeau, QC, Canada
Bedrooms: 2+1
Bathrooms: 2
Huberdeau - Laurentides - Beautiful bungalow located in a quiet, family-friendly area. Enjoy an ideal location, just steps from all amenities and ...
View Details$349,900
Listing # 19272366
Single Family | For Sale
3148 - 3148A Route 327 , Harrington, QC, Canada
Bedrooms: 2+1
Bathrooms: 1
Harrington - Laurentides - Unique and charming property situated on a 1.43 acre lot.The interior has a large open concept, (kitchen, dining and ...
View DetailsListing # 28689066
Single Family | For Sale
10 Ch. d'Inverness , Harrington, QC, Canada
Bedrooms: 3
Bathrooms: 1
Harrington - Laurentides - Charming 3 bedroom cottage, only 2 steps away from the beautiful beach of Lake MacDonald. Original wood floors in living...
View DetailsListing # 18576569
Land/Lot | For Sale
2725 Route des Tulipes , La Conception, QC, Canada
La Conception - Laurentides - Unique oppurtunity!! *Motivated seller* Two lots with a total area of 21.7 acres. One with 15.8 acres on the Rouge River...
View Details$299,900
Listing # 16969118
Single Family | For Sale
20 Ch. de la Montagne , Arundel, QC, Canada
Bedrooms: 1
Bathrooms: 1
Arundel - Laurentides - Nestled on 3.23 acres, this property has a huge potential. The existing plain-pied has one bedroom and a large living ...
View Details$299,900
Listing # 28384005
Single Family | For Sale
21 Ch. Dewar , Harrington, QC, Canada
Bedrooms: 3+1
Bathrooms: 1
Bathrooms (Partial): 1
Harrington - Laurentides - Cozy and charming bungalow , situated in a private and quiet setting. The main floor has an open concept between the ...
View Details$279,500
Listing # 23612800
Single Family | For Sale
65 Ch. White , Harrington, QC, Canada
Bedrooms: 3
Bathrooms: 1
Harrington - Laurentides - **Access to Lake MacDonald***Cozy cottage with 3 bedrooms, renovated bathroom, nestled on 24,887 sq ft of land. The ...
View DetailsListing # 22034470
Single Family | For Sale
240 Route du Lac-Rond S. , Montcalm, QC, Canada
Bedrooms: 2
Bathrooms: 1
Montcalm - Laurentides - Great location!! Enjoy boating on Round lake and Beavan's lake. This charming bungalow has a deeded access to Round lake...
View Details$199,900
Listing # 21795265
Single Family | For Sale
80 Rue Principale , Montcalm, QC, Canada
Bedrooms: 2+1
Bathrooms: 1
Bathrooms (Partial): 1
Montcalm - Laurentides - Charming bungalow situated in the village of Montcalm, 3 bedrooms and one and a half bath. Quiet secteur and the ...
View Details$189,900 +GST/QST
Listing # 28613053
Land/Lot | For Sale
Ch. Desgroseilliers , Boileau, QC, Canada
Boileau - Outaouais - Large wooded lot of 29.6 acres bordering Chemin Desgroseilliers, Impasse Benoit and Chemin de la Liberté. Quiet and ...
View Details$179,900
Listing # 11686190
Land/Lot | For Sale
Ch. des Geais-Bleus , Harrington, QC, Canada
Harrington - Laurentides - Rare opportunity. Waterfront lot of 62,229 sq ft on beautiful Lake Harrington. The road Geais-Bleus is not developed, ...
View Details$99,900 +GST/QST
Listing # 9390646
Land/Lot | For Sale
Ch. Desgroseilliers , Boileau, QC, Canada
Boileau - Outaouais - Wooded lot of 4.99 acres situated in a peaceful area, with public access to Lake Champagneur and Lac au Loup very close ...
View Details$94,000 +GST/QST
Listing # 13097865
Land/Lot | For Sale
Rue du Ruisseau , Arundel, QC, Canada
Arundel - Laurentides - Looking for a quiet waterfront lot? Vacant lot of 55,685 sq ft with 364 feet on the creek. Situated in Domaine du ...
View Details$89,900
Listing # 13207230
Land/Lot | For Sale
Ch. du Domaine-du-Lac-Grenville , Grenville-sur-la-Rouge, QC, Canada
Grenville-sur-la-Rouge - Laurentides - Wooded 2.9 acres lot facing west, with access to Lake Grenville. Looking to build your primary residence in a quiet ...
View Details$84,000
Listing # 12093425
Land/Lot | For Sale
Ch. de la Rouge , Huberdeau, QC, Canada
Huberdeau - Laurentides - Beautiful lot of 4.7 acres with a huge flat plateau to build your dream home, with a rock cliff behind. Hydro is ...
View Details$79,900
Listing # 24198932
Land/Lot | For Sale
Ch. du Domaine-du-Lac-Grenville , Grenville-sur-la-Rouge, QC, Canada
Grenville-sur-la-Rouge - Laurentides - Beautiful 2.47 acre lot with access to Lake Grenville. Looking to build your primary residence in a quiet and peaceful ...
View Details$59,000 +GST/QST
Listing # 28417169
Land/Lot | For Sale
Ch. de Barkmere , Arundel, QC, Canada
Arundel - Laurentides - Great opportunity!! Partially wooded lot of 44 491.5 sq ft situated on Chemin Barkmere. Hydro is available bordering the...
View Details$34,900
Listing # 16902142
Land/Lot | For Sale
18 Ch. Dewar , Harrington, QC, Canada
Harrington - Laurentides - *Great Location** Flat wooded lot of 18,785 sq ft with area ready to build your dream home or cottage. Situated in ...
View Details
The trademarks MLS®, Multiple Listing Service® and the associated logos are owned by CREA and identify the quality of services provided by real estate professionals who are members of CREA.
REALTOR® contact information provided to facilitate inquiries from consumers interested in Real Estate services. Please do not contact the website owner with unsolicited commercial offers.
Copyright© 2025 Jumptools® Inc. Real Estate Websites for Agents and Brokers



























