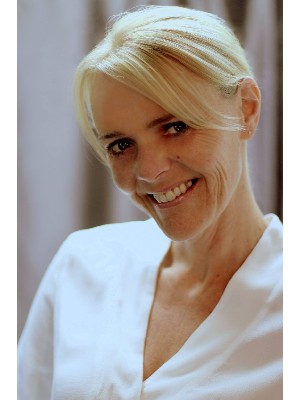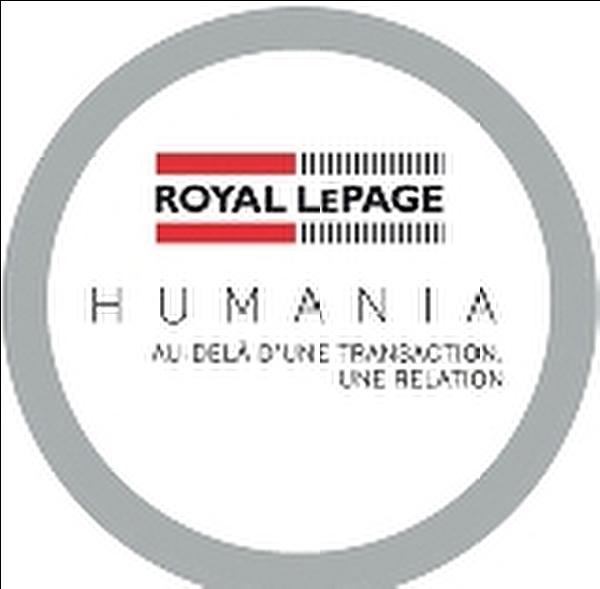








Phone: 819.429.6464
Mobile: 819.421.0344

614
RUE DE ST-JOVITE
MONT-TREMBLANT,
QC
J8E 2Z9
| Building Style: | Detached |
| Lot Assessment: | $6,500.00 |
| Building Assessment: | $134,300.00 |
| Total Assessment: | $140,800.00 |
| Assessment Year: | 2025 |
| Municipal Tax: | $851.00 |
| School Tax: | $81.00 |
| Annual Tax Amount: | $932.00 (2025) |
| Lot Frontage: | 50.0 Feet |
| Lot Depth: | 100.0 Feet |
| Lot Size: | 6997.0 Square Feet |
| Building Width: | 30.0 Feet |
| Building Depth: | 36.0 Feet |
| No. of Parking Spaces: | 2 |
| Floor Space (approx): | 1080.0 Square Feet |
| Built in: | 1972 |
| Bedrooms: | 2+1 |
| Bathrooms (Total): | 1 |
| Bathrooms (Partial): | 1 |
| Zoning: | RESI |
| Driveway: | Unpaved |
| Kitchen Cabinets: | Wood |
| Heating System: | Electric baseboard units |
| Water Supply: | Artesian well |
| Heating Energy: | Electricity |
| Equipment/Services: | Central vacuum cleaner system installation , Wall-mounted air conditioning , Wall-mounted heat pump |
| Windows: | PVC |
| Foundation: | Poured concrete |
| Proximity: | Golf , Bicycle path , Cross-country skiing |
| Siding: | Concrete stone |
| Basement: | 6 feet and more , Outdoor entrance , Partially finished |
| Parking: | Driveway |
| Sewage System: | Septic tank |
| Window Type: | Sliding , Casement |
| Roofing: | Asphalt shingles |
| Topography: | Sloped |